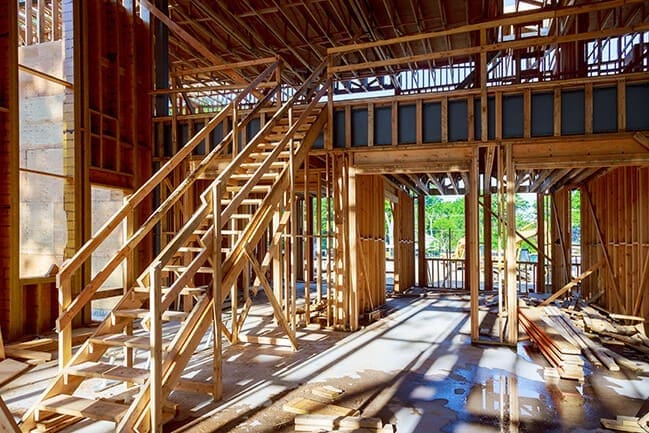
Building your dream home is one of the most exciting and ambitious projects you can undertake. However, for many, the question, “How much will it cost?” feels like a step into the unknown. Unfortunately, as the adage goes, answering this question is a bit like asking, “How long is a piece of string?”
The truth is that the cost of building a house depends on a wide range of factors, from location and size to the quality of materials and scope of finishes. This article will guide you through the key elements that determine the cost of building a home, helping you better understand and plan for your self-build project.
When budgeting for a self-build, it’s essential to break down the major expenses you’ll face. Here are the main categories to consider:
The cost of land can vary significantly depending on location, size, and accessibility. Typically, land can account for 30%–40% of your overall budget. For example, in the UK, average building plots may cost anywhere between £100,000 and £299,000. Make sure to factor in additional expenses, such as legal and survey fees, and consider any costs related to preparing the land for construction, such as demolition or clearing vegetation.
The construction cost is often calculated on a per-square-metre basis. For a mid-range build, this can range from £1,200 to £1,500 per square metre, or even higher for high-spec finishes (£1,500–£2,500) or luxury homes (£3,000+). For example, a 200m² house at £2,200 per square metre would have construction costs of approximately £440,000. This figure includes foundational work, masonry, roofing, and general labour but excludes extras like landscaping or bespoke installations.
Design and planning costs typically include architectural design, planning permission applications, and necessary permits. Fees for an architect or architectural technologist vary depending on their experience and the scope of your project. A typical fee for these professionals is around 5%–15% of your project’s total build costs. An experienced architectural technologist can play a vital role during the planning phase by ensuring designs are both aesthetically pleasing and practical to build.
Connecting services like water, electricity, and gas can sometimes be an underestimated expense. If your plot lacks existing utilities, you may be looking at anywhere from £20,000 to £30,000 (or more if utilities need to be connected from distant points).
Other associated costs you’ll need to account for include:
Not all builds are created equal. Several variables influence the final price tag of your dream home, including:
The cost of land and labour fluctuates depending on geographic location. A plot near London, for instance, will likely be far more expensive than one in a rural part of Scotland.
The larger your house, the more expensive it will be to build. Simple maths applies here, as a higher square footage comes with higher material and labour requirements.
The level of finishes you choose can drastically alter the cost of your project. High-end kitchens, bespoke joinery, oak flooring, and luxury bathrooms tend to cost more than standard fittings.
A steep or uneven plot, poor soil conditions, or a high water table may require advanced groundwork and foundations, increasing costs substantially.
If you opt for a general builder or a full-service design-and-build firm, the cost of managing the project start to finish could be around 20%, on top of overall build costs. Self-managing your project can save you that margin but may require a steep time investment, as well as the added stress and strain of undertaking a construction project!
Follow these steps to get a clearer idea of your total project cost:
Combine your savings, equity, and any mortgage you may secure to calculate the total amount you’re willing to spend on your project. Make sure to leave room for unforeseen expenses!
Subtract the cost of your plot from your total budget. This remaining figure is the core funding for design and construction.
Work out the intended floor area of your house and multiply it by an estimated square metre cost. For example:
Factor in all additional costs, such as design fees, surveys, utility connections, and VAT, and adjust your budget accordingly.
Building a house can feel daunting, particularly when costs start adding up. To keep your build on-budget, consider the following:
Prioritise durable, structural elements like insulation, windows, and roofing. Trim costs on features that can easily be upgraded later, such as tiles, light fittings, or kitchen worktops.
Locking in details like materials, finishes, and layouts early will help you avoid expensive changes during construction.
If you’re handy or willing to learn, consider doing non-specialised tasks like painting, landscaping, or purchasing materials yourself.
Gather multiple quotes from builders, suppliers, and contractors to ensure you’re getting the best deal.
Detailed cost estimates from experts in functional and aesthetic architecture like A+D provide clarity on pricing and help you plan resources.
Building your dream home can be one of the biggest investments you’ll make. While the costs may seem overwhelming at first, diligent planning and smart decision-making can ensure your budget supports both your vision and your finances.
If you’re ready to take the next step but want expert guidance, consider reaching out to an architectural technologist. They can tailor your designs to your budget and streamline approval processes, saving you time and money in the long run.
